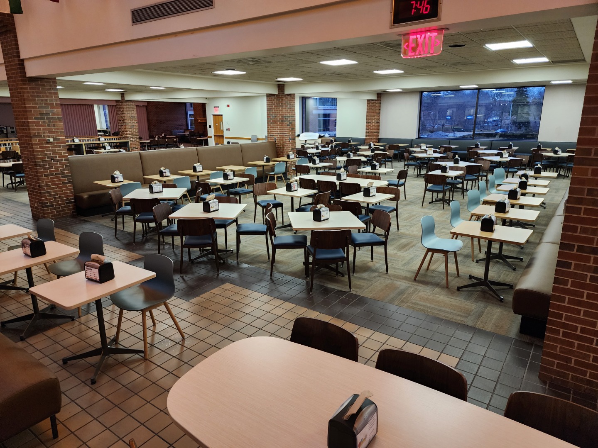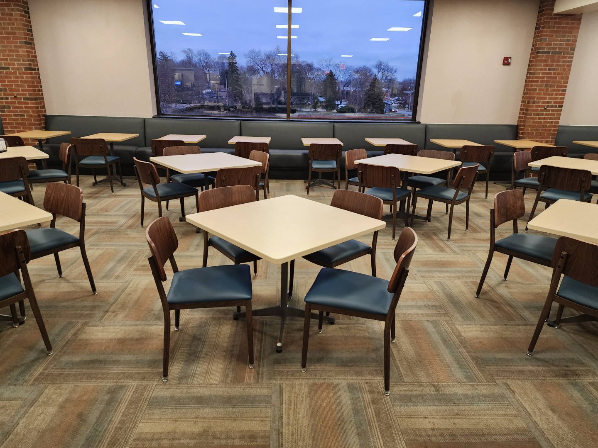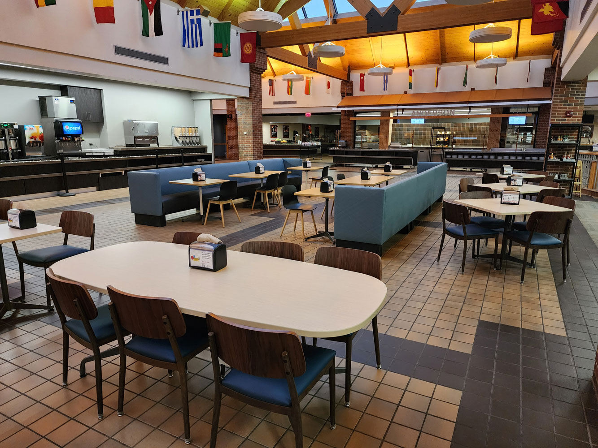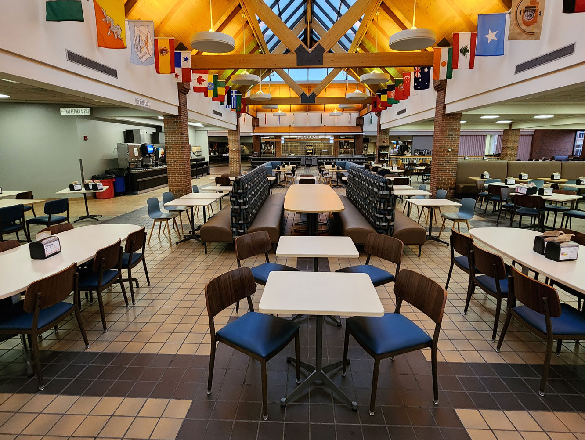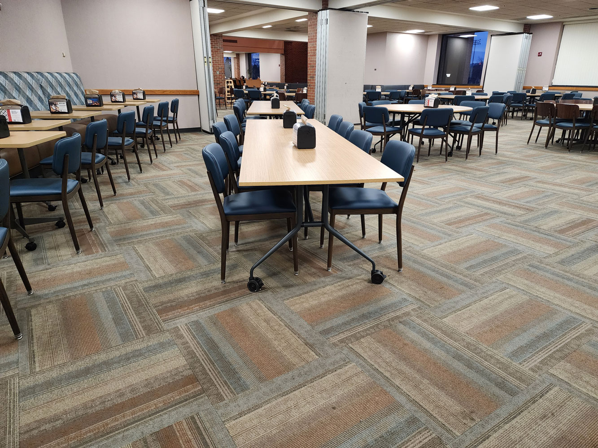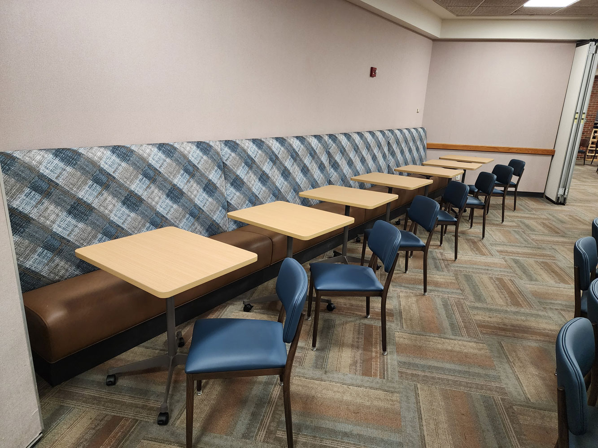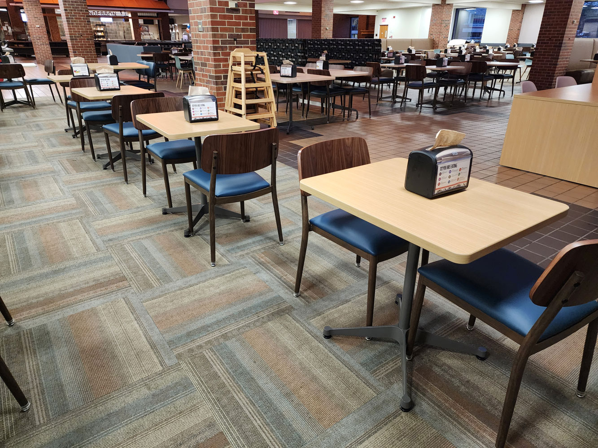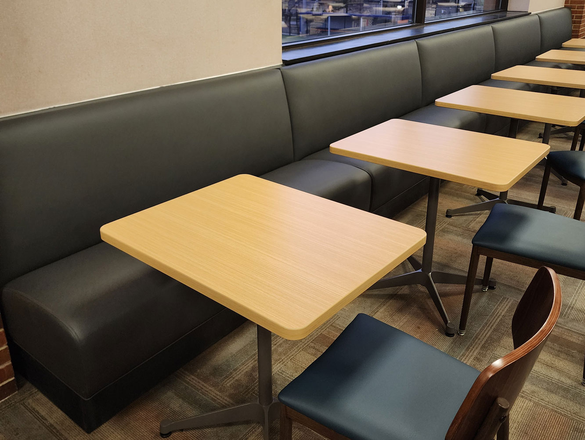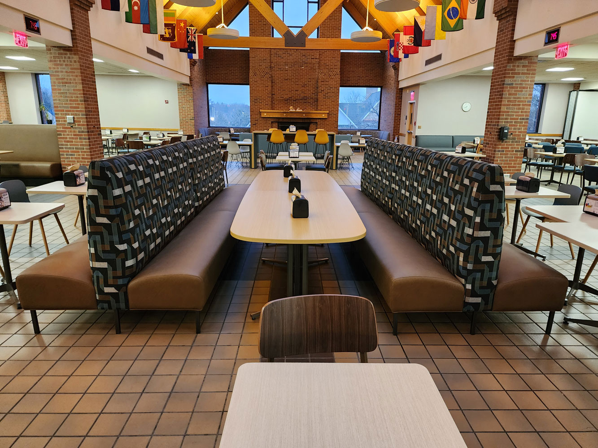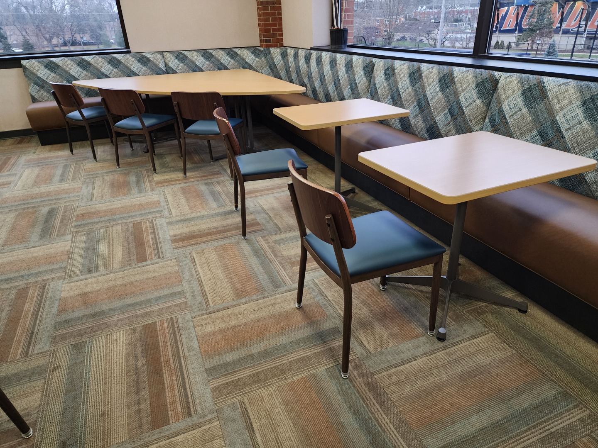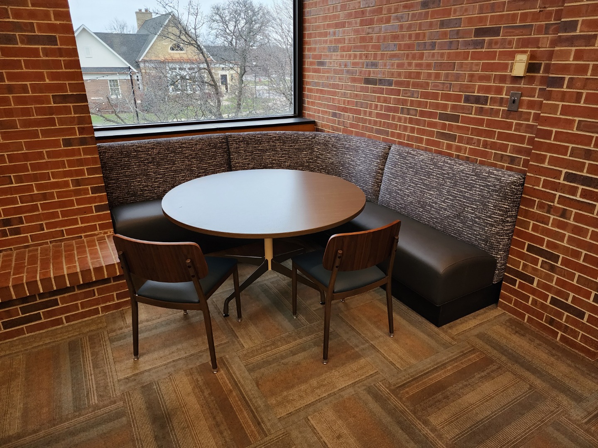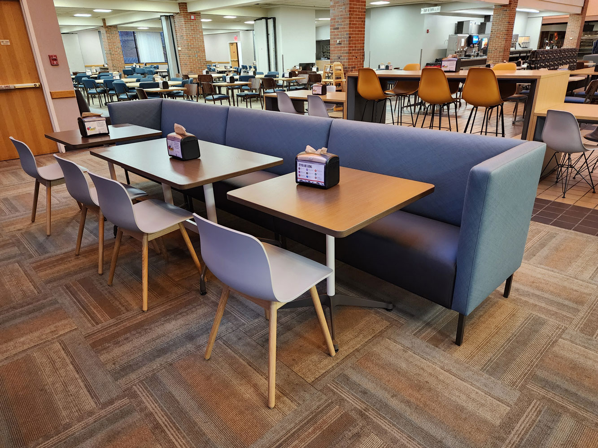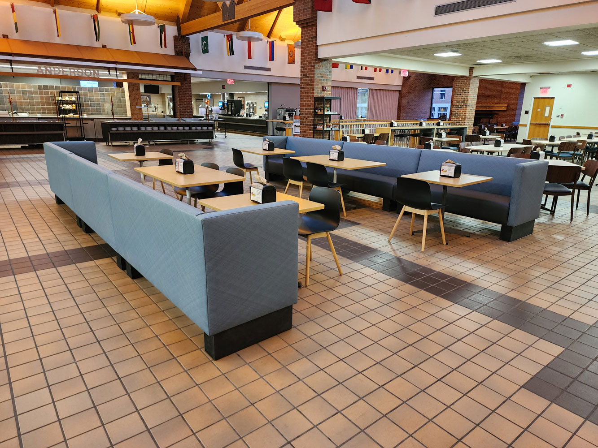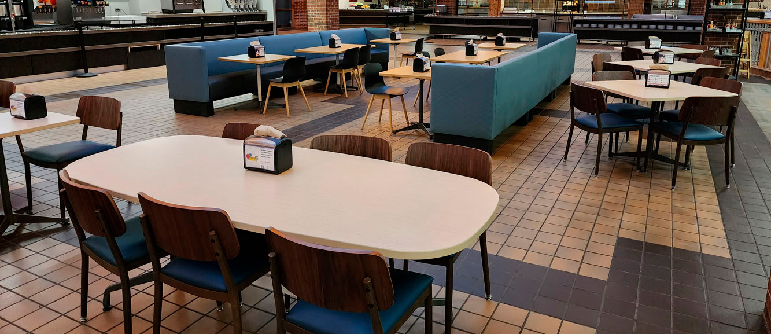
New Dining Hall Design Enhances the Student Experience
When a Chicago suburban college that has been a mainstay in the Chicagoland area since the 1860's decided to renovate their Commons, we were happy to assist. In the early 1990’s, Falcon supplied tables and chairs to the campus dining hall. When the university began planning a renovation of the space a few years ago, there were still over 50 Falcon tables on site being used daily. The tabletops were beginning to show some wear and tear from heavy disinfecting during COVID, but the table bases were still in such great condition the facilities department questioned whether or not they even needed to be replaced.
The campus designer felt passionately about renovating all the furniture to create a fresh common dining area. The Commons was laid out as a traditional cafeteria; a lot of tables and chairs with limited zoning. The new layout breaks the large dining area into specific smaller zones while increasing the total headcount capacity. Katie Carlson and Cindy Bertsch from Chicago based Thomas Interiors were key members of the design team for this project and did an excellent job from start to installation.
Falcon was fortunate to have been specified for the booths and chairs in the newly renovated Commons. Our aluminum 8787 café chairs with Tufgrain faux wood grain finish were used throughout the space mixing a combination of wood veneer backs and upholstered backs. The Tufgrain finish is highly durable against abrasion and most cleaners. The chairs are lightweight and easy to stack.
The booths, however, are the real heroes of the space. The booths were used to create zones; some divide the larger areas while others create nooks creating privacy appropriate for individuals or smaller groups. Several styles of booths are featured including our standard Westbury which lines most of the perimeter wall to create visual interest. They allow the space to be adaptable to accommodate different group sizes and drive better acoustics as it would help take some of the echo out of the room. In the center of the space, long double-sided booths are used to divide the space into three distinct dining areas. We also manufactured custom booths with arms to help create seating areas that were unique and different from other parts of the project.
Thomas Interiors and the designer selected an interesting array of different fabrics to create visual interest from zone to zone. Booths are a great pallet for color and texture! A variety of patterns and textures from Knoll Textures, Arc Com, and Spradling were used throughout the space.
The space is more than just a dining hall. It also serves as the central campus commons, so it was important for the space to be easily reconfigured. In addition to the booths and chairs, Falcon supplied several of our unique fold-up, roll away Ascent Lift tables which were a perfect fit for the space and operational requirements.
The designer was extremely pleased with the project and was happy to see the faces of the students when they returned from their holiday break and saw the renovated space for the first time. She is excited to have created such a comfortable space on campus for the students and faculty to eat, relax, and unwind.

